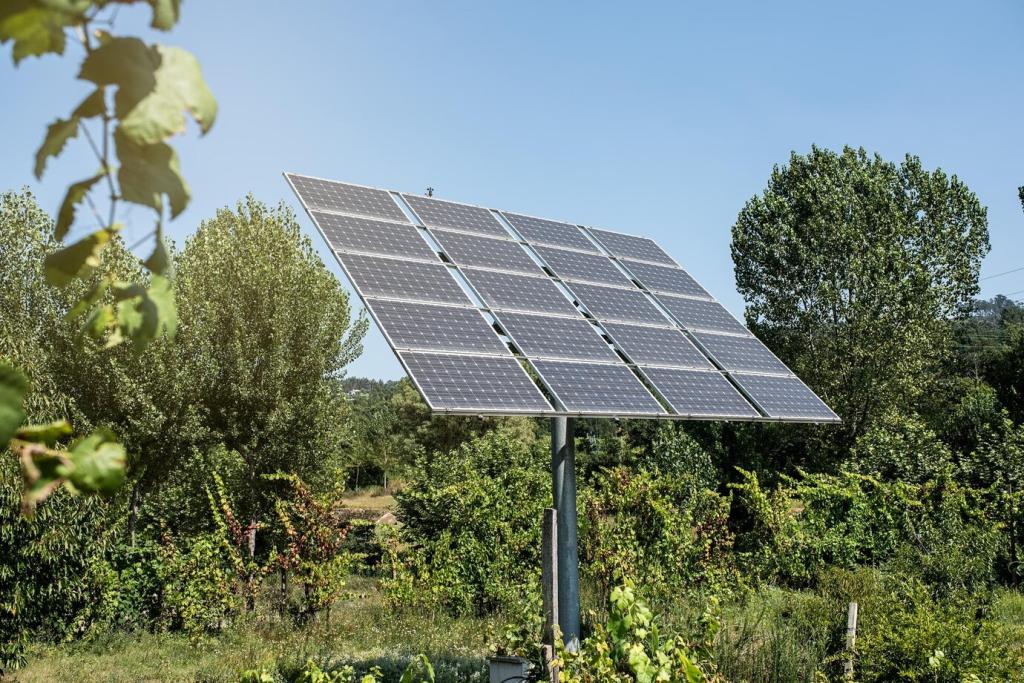
Designing Homes Around the Sun
Selected Theme: Solar Panel Integration in Home Design. Welcome to a home page dedicated to shaping architecture that harvests light with grace, turning rooftops, facades, and yards into effortless power partners for daily life.
Orientation, Tilt, and Roof Geometry
In northern latitudes, south-facing planes usually win on annual yield, while east and west lean into morning and evening lifestyles. Map shade from chimneys, trees, and dormers using a solar path diagram, then align array rectangles with roof rhythms. Share your site constraints and we will explore clever orientations together.
Orientation, Tilt, and Roof Geometry
A modest roof pitch often delivers excellent performance and a calm silhouette for flush-mounted modules. Flat roofs pair beautifully with low-profile tilt racks hidden behind parapets, maintaining sightlines. Conceal conduit in attic chases and eaves to preserve elegant edges. What roof pitch are you sketching right now? Tell us below.
Orientation, Tilt, and Roof Geometry
Skylights are wonderful, but they compete with panel real estate. Consider clerestories or light wells clustered on one plane, leaving uninterrupted solar fields elsewhere. One client shifted a skylight by just sixty centimeters and unlocked a symmetrical four-by-six array. Would you trade one overhead window for a year of free kettle boils?
Building‑Integrated Photovoltaics and Material Palettes
Solar shingles replace conventional roofing, creating a continuous, low-profile surface without raised rails. Texture, module scale, and ridge transitions matter as much as watts. Weave snow guards and flashing details into the layout early. Would solar shingles complement your facade palette or does a traditional framed module better suit your roof language?
Electrical Backbone: Inverters, Storage, and EV Readiness
Microinverters Versus String Inverters
Microinverters shine on complex roofs with partial shade and deliver per‑panel monitoring, while string inverters can be wonderfully efficient for unified arrays. Place equipment in cool, accessible locations, not sweltering attics. Which approach fits your roof geometry? Drop your layout or a sketch and we will discuss a balanced path.
Batteries, Resilience, and Quiet Nights
A small battery and a critical loads panel can keep lights, refrigeration, and Wi‑Fi humming through outages. After a coastal storm, one family reported reading bedtime stories by steady LED glow while the street was dark. What would your essential circuit list include? Subscribe for our resilient home design checklist.
Plan Now for EV Chargers
Run conduit from the main panel to the garage during framing and reserve breaker space for future chargers. Oversize wire paths for tomorrow’s amperage, and consider daytime solar surplus for workplace charging. Tell us your commute habits, and we will help align array size with charging rhythm and household routines.
Permits, Fire Setbacks, and Safety by Design
Most jurisdictions require clear roof aisles near ridges and hips for firefighter access. Instead of treating them as lost area, frame them as elegant reveals that echo window spacing. A little planning prevents awkward panel gaps later. Ask about your local setback rules in the comments and we will point you to resources.

Phasing and Budget‑Savvy Design Trade‑Offs
Sometimes the cleanest elevation needs fewer windows and a stronger eave, opening space for a balanced array. Daylight can arrive through high clerestories or light shelves while panels occupy the primary plane. Which facade deserves solar pride of place in your scheme? Tell us and we will workshop alternatives.
Phasing and Budget‑Savvy Design Trade‑Offs
Install rails and conductors sized for future modules, or leave a neatly capped combiner box ready for more. Label rafters and deck anchors for easy alignment years later. What future loads do you imagine, from heat pumps to studio gear? Share your roadmap and we will suggest phased layouts.
Phasing and Budget‑Savvy Design Trade‑Offs
Position meters and disconnects where inspectors can reach them without spoiling the front elevation. Understand your utility’s net metering windows and interconnection timelines while sketching. Curious where equipment should land on your plan set? Comment with a floor plan snippet, and we will brainstorm discreet locations together.
Maintenance, Monitoring, and Lifecycle Beauty
Integrate roof anchors, gentle access ladders, or terrace steps into the architecture, not as bolt‑on hardware. On flat roofs, hide walkway pavers behind low parapets and keep scuppers clear for easy rinsing. What safe access detail suits your plan? Share a sketch and we will help refine it.

